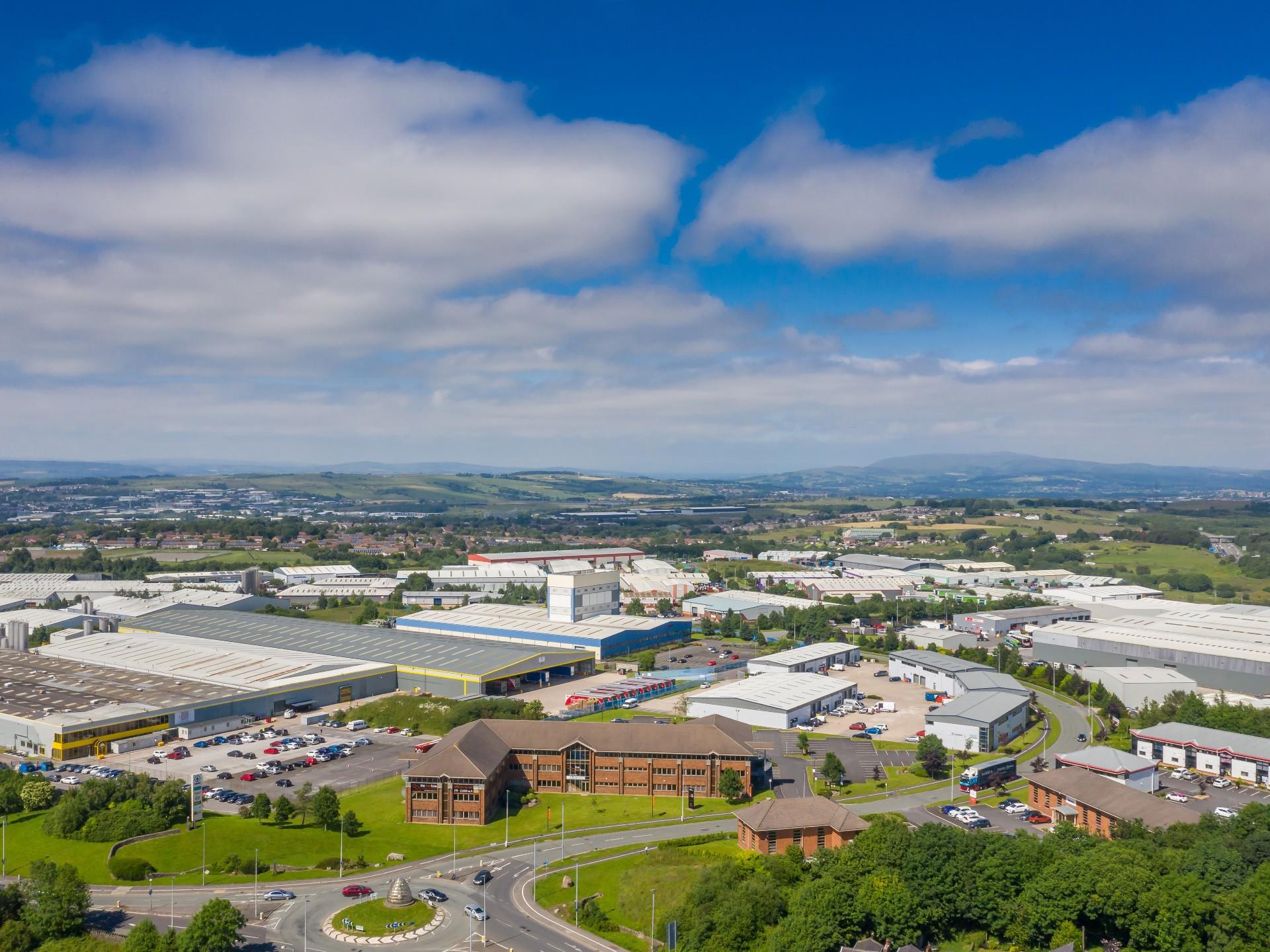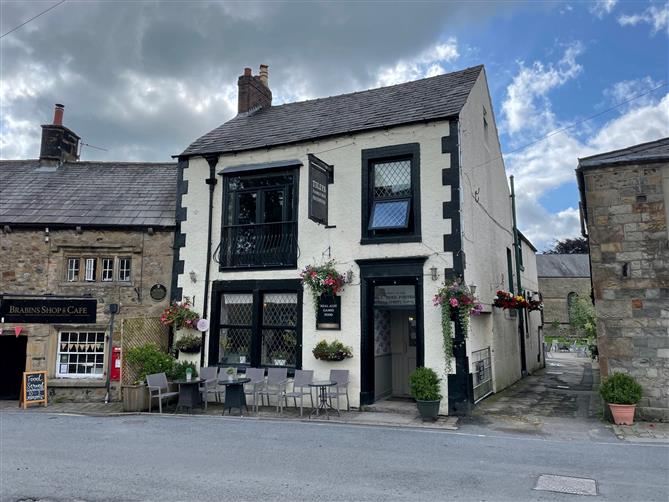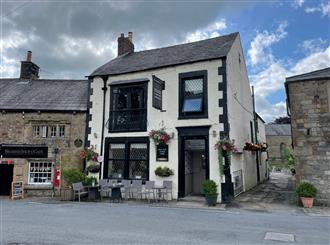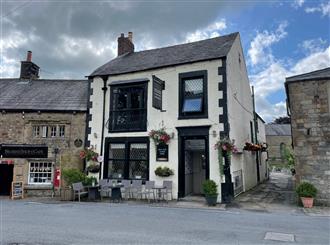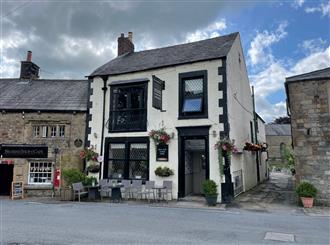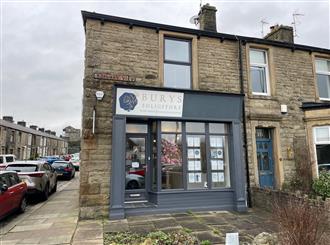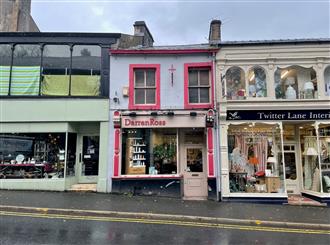- Good Quality Public House with Living Accommodation
- Suitable for Residential, Restaurant, Office & Holiday Accommodation
- Large outside garden and parking areas
Location
The property is situated in the heart of the attractive Ribble Valley village of Chipping surrounded by predominantly residential accommodation.
Chipping is a situated within the Forest of Bowland Area of Outstanding Natural Beauty, making it an attractive location for cyclist, walkers and tourists.
The village is situated approximately 12 miles to the North East of Preston, 14 miles to the North of Blackburn and 9 miles to the West of Clitheroe. The nearest motorway junction is 31A of the M6.
Description
The property comprises a substantial public house known as The Tillotsons Arms providing accommodation on 4 levels including the cellar and extending to 2,467 sq.ft.
It is constructed of rendered stone built walls under a pitched slate roof. To the rear are various extensions of similar construction.
Internally the ground floor provides a large bar area to the front with mid section lounge and a further dining area/lounge to the rear providing ample customer accommodation At the back of the property there are two stores and kitchen.
In addition there are customer male and female w/c facilities.
At first floor level there is the living accommodation including a large sun lounge to the rear, a lounge diner to the front, 2 bedrooms and a bathroom.
On the second floor is further accommodation currently used as a bedroom and ancillary storage.
To the rear of the property is a substantial beer garden set within attractive landscaping and ancillary garage premises.
Accommodation
The accommodation is as follows:
| Ground Floor | Bar Areas, Kitchen, Stoage | 1,424 sq.ft |
| First Floor | Lounge/Kitchen, 2 bedrooms, Sun Lounge, Bathroom | 641 sq.ft |
| Second Floor | 2 Bedrooms | 236 sq.ft |
| Cellar | Storage | 166 sq.ft |
| TOTAL | 2,467 sq.ft |
Price
Price reduced to £450,000
Tenure
Understood to be freehold.
Rating
The property has been assessed for rating purposes at a ratable value of £4,300 suggesting that eligible businesses would be able to claim small business rates relief.
It is anticipated that the living accommodation above will be rated at Council Tax band A.
EPC
An EPC is available on request.
Planning
The property has been used as a public house with living accommodation above for a number of years and therefore the existing planning consent is in place for continued use.
The property and site may have alternative development potential such as residential, offices, beauty, restaurant, holiday accommodation etc and interested parties are advised to speak to the local authority to discuss their proposed plans in greater detail.
VAT
To be confirmed.
Services
It is understood that all mains services, with the exception of gas, are available to the property. The property is heated by oil fired heating.
Occupiers Fixtures and Fittings
The contents of the public house are available by way of separate negotiation with the vendor including stock at valuation. Further details on request.
Viewing
Strictly via sole agent, Taylor Weaver Neil Weaver MRICS
