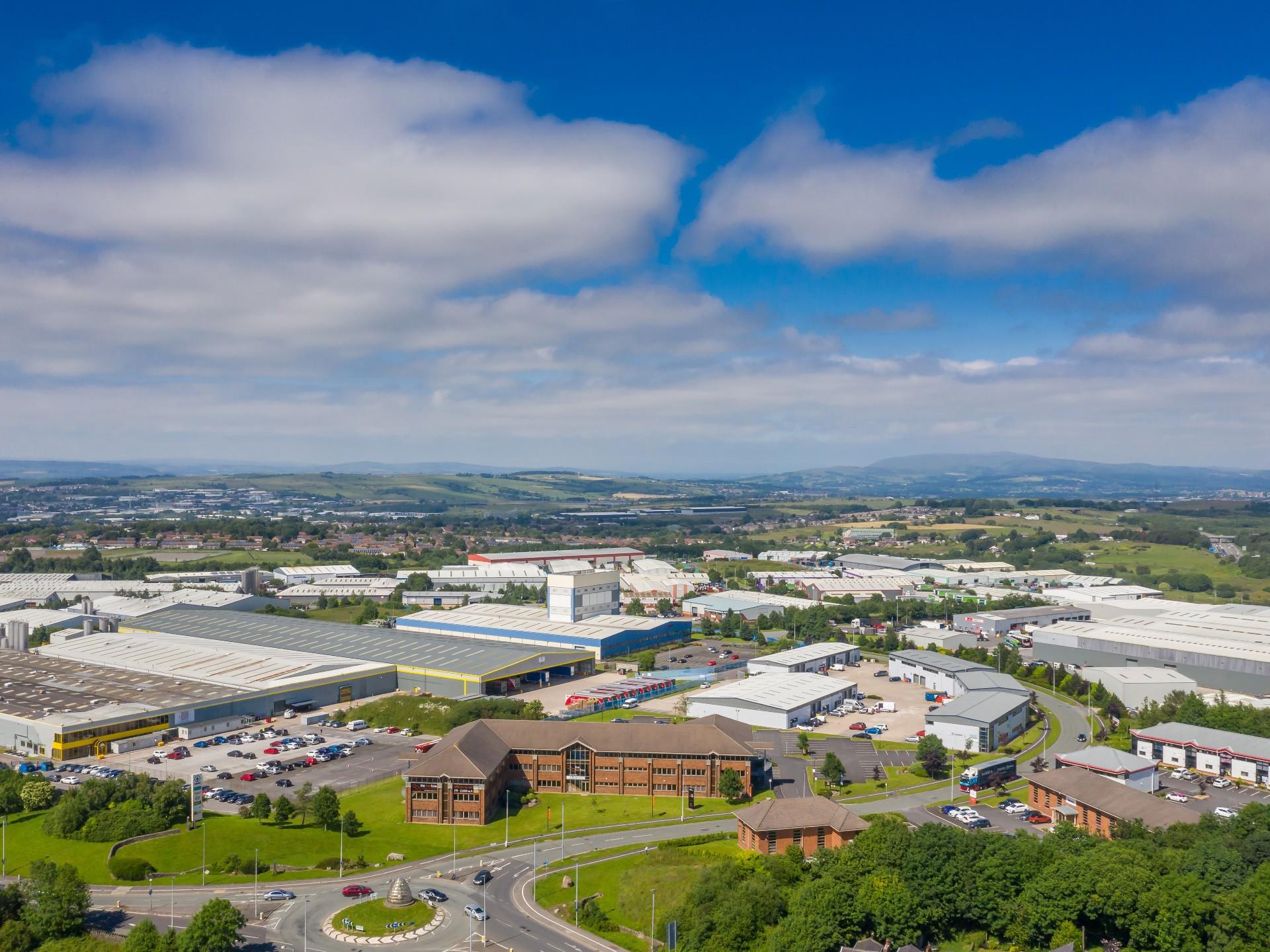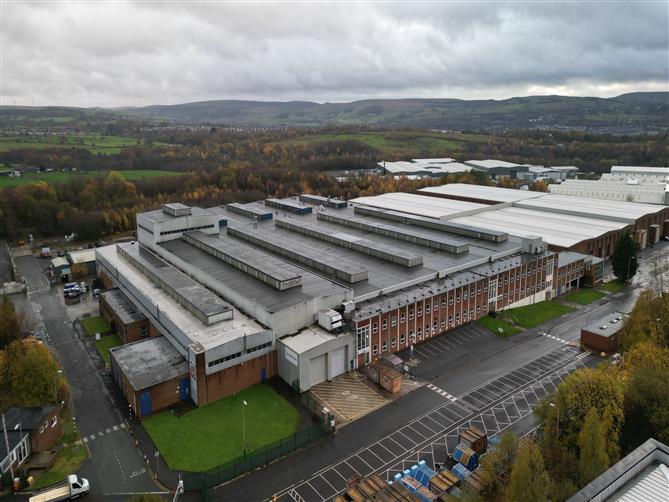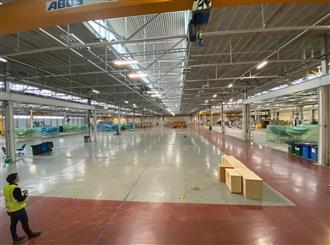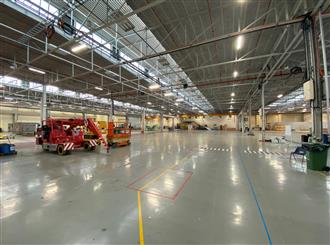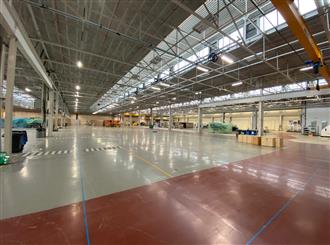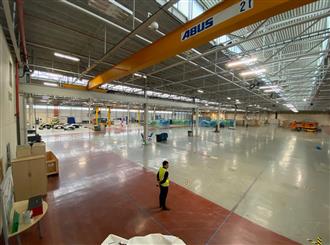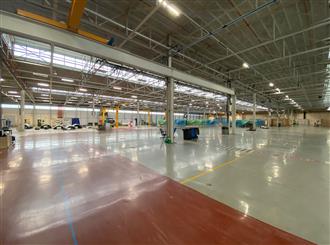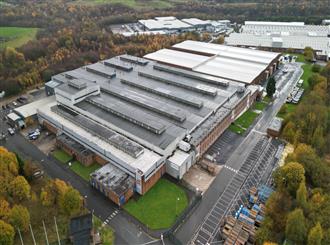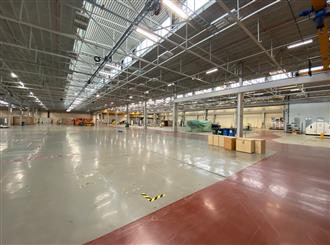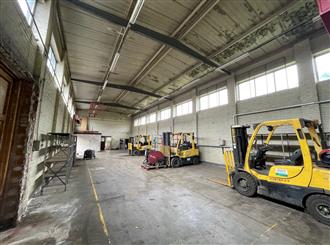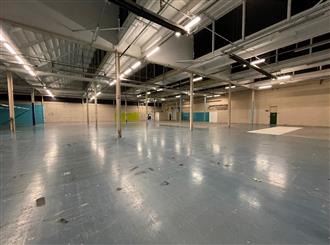- TO LET - 143,177 sq. ft.
- SHORT TERM LET AVAILABLE
- Exceptional condition throughout
- Close to junctions 10 & 13 of M65 motorway
- 6.6 - 9 metre eaves
- Available for occupation immediately
- Rental - £405,000 p.a. (£2.82 psf)
Location
The property is situated on the established Heasandford Industrial Estate in Burnley, close to junctions 10 and 13 of the M65 motorway. Neighbouring businesses also located on the estate include Safran Nascelles, Boohoo and MB Aerospace.
Description
The property comprises a very high-quality detached warehouse property with two storey office accommodation along the front elevation. The total floor space extends to 143,177 sq. ft. and a full breakdown of the sizes can be found in the accommodation section of these details.
The property is constructed on a steel portal frame with a combination of brick and metal cladding. The warehouse is accessed via three separate electrically operated loading doors extending to a height of 5.3m.
Internally each bay of the property extends to 9m across the centre sections with an eaves of 6.6m on the steel columns / frame. The lighting across the entire warehouse has recently been upgraded to LED to ensure the accommodation is bright and suitable for precision engineering.
The office accommodation is arranged over ground and first floors with two seperate access points along the front elevation. The offices benefit from Air Conditioning throughout, a series of private meeting rooms, perimeter CAT 5 trunking and carpet tiles throughout.
The building has been generally found to be in exceptional condition throughout.
Accommodation
The accommodation has been measured on a Gross Internal Area basis and is arranged as follows:
| Floor | Use | Sq. ft. | Sq. M. |
| Ground | Warehouse | 124,110 | 11,530 |
| Ground | Office | 10,094 | 937 |
| First | Office | 7,905 | 735 |
| Lower Ground | Ancillary | 1,068 | 100 |
| TOTAL | 143,177 sq. ft. | 13.302 sq. m. |
Rental
£405,000 p.a. (£2.82 psf)
Rating
Available on request.
Legal Costs
Each party to be responsible for their own legal costs involved in this transaction.
Services
All mains services are available to the property. Unit B6 has a 400 KVA capacity.
Viewing
Strictly through agents
Taylor Weaver
(James Taylor)
01254 699030
