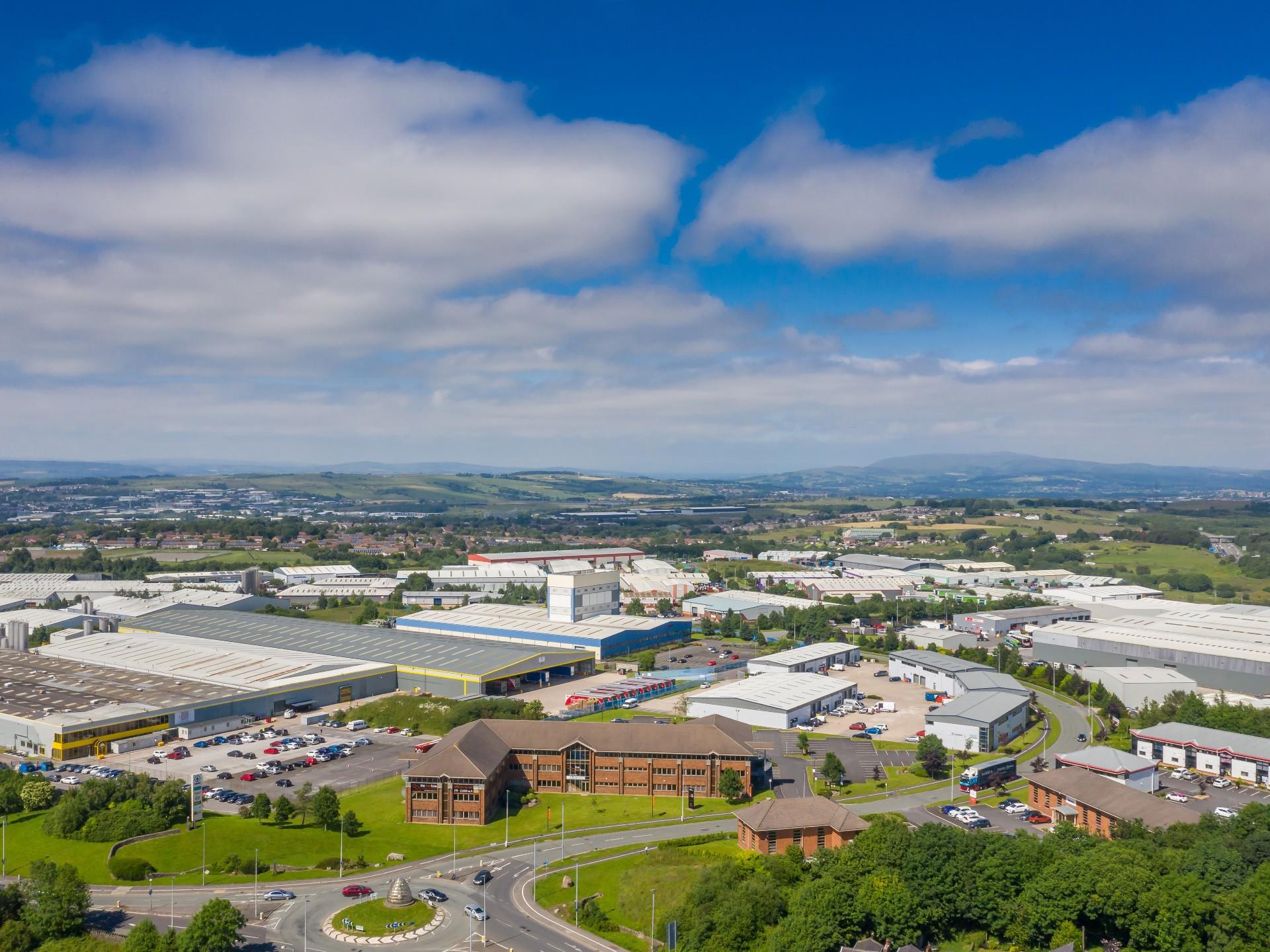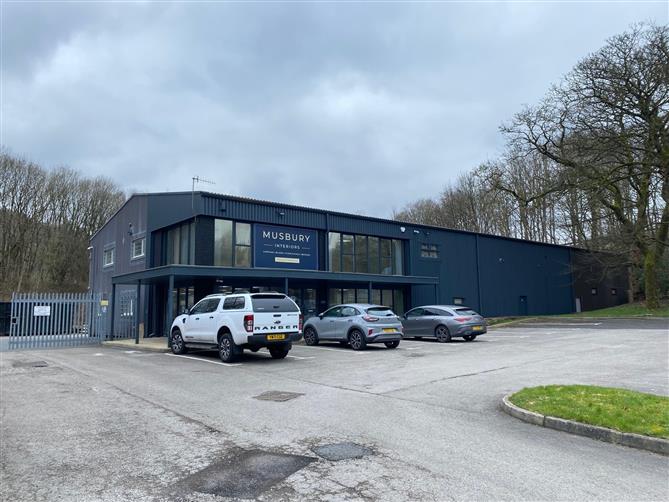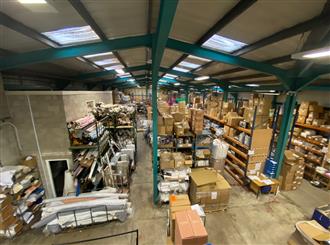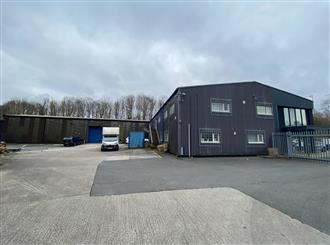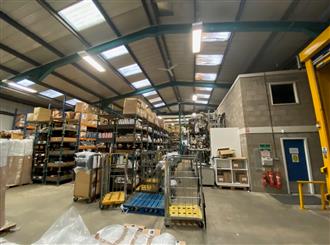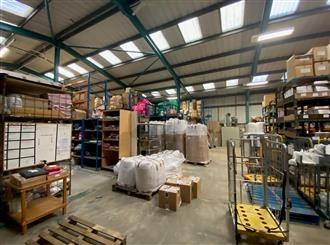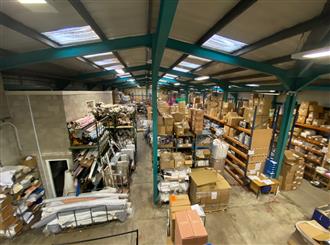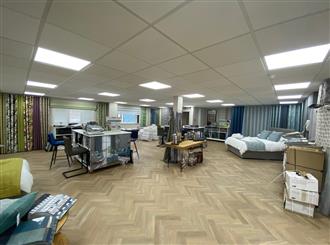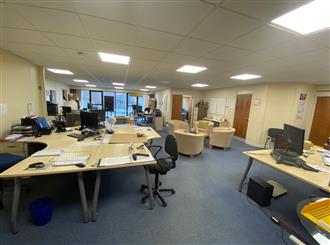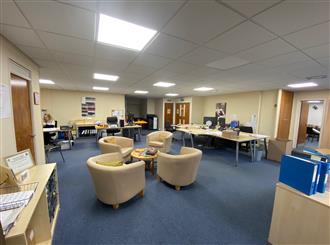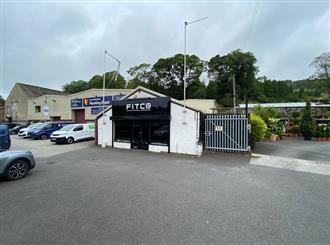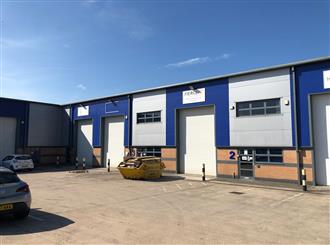- TO LET
- High Quality Detached Warehouse
- 16,014 Sq.Ft / 1,487 Sq. Metres
- Available immediately
- Large private yard with parking
- Two separate loading doors
- 5 Metre eaves
- Rent - £97,500 per annum, plus VAT
Location
The premises are located on Grane Road Haslingden which feeds directly from the A56 (Haslingden bypass) linking onto the M65 and M66 motorways, leading towards Bury, Manchester and Blackburn. See location plan.
The property sits at the entrance to Carrs Industrial Estate which is a popular warehouse and office location with a variety of well established businesses on the estate such as Flexipol, Soloman Commercial and WH Goods.
Description
The property is a large detached, open plan warehouse facility with two-storey office and showroom accommodation which has been finished to a high standard throughout.
The property is constructed in various sections with the warehouse benefitting from blockwork walls up to 2.5 metres with insulated profile steel cladding above. The office/showroom section of the property has floor to ceiling glazing across the entire front elevation with a very high quality level of internal fit out following a recent renovation.
Internally the warehouse section of the building benefits from a 5 metre internal eaves height rising to 6.5 metres in the central apex. The warehouse accommodation is open plan internally with a mezzanine and other amenity areas such as canteen and w/c's contained within this space.
The warehouse has a solid concrete floor, stripped fluorescent lighting throughout, underneath a double skin insulated roof incorporating translucent roof panels.
Access into the warehouse is via 2 electronically operated roller shutter doors extending to a height of 4.4 metres which are accessed directly from a large private yard area.
The ground floor showroom has been recently refurbished to a very high standard incorporating a new herringbone Karndean floor underneath a suspended ceiling incorporating LED lighting. The space is completely open plan and would be suitable for either showroom/office uses.
The office accommodation on the first floor is again in good condition with a series of private office/meeting rooms around the perimeter of a large open plan office. The office space incorporates CAT 5 cabling underneath a suspended ceiling incorporating LED lights.
Externally there is a large car park to the front of the property which is shared with the neighbouring unit and a large yard towards the rear which is solely designated to this particular unit.
Accommodation
We have measured the property on a gross internal area basis as follows:
| Warehouse Accommodation | 10,070 sq.ft |
| Ground Floor Showroom | 2,357 sq.ft |
| First Floor Offices | 2,567 sq.ft |
| Warehouse Mezzanine | 1,020 sq.ft |
| Total | 16,014 sq.ft |
Rental
£97,500 plus VAT per annum.
Lease Terms
Available by way of a new FRI lease.
Building Insurance
Landlord to be responsible for insuring the property and will recharge this to the tenant. Full details available on request.
Rating
As published by the VOA the property has a rateable value of £51,000. We estimate the rates payable for 2024/2025 will be approximately £26,100 per annum.
Legal Costs
Each party to be responsible for their own legal costs.
Services
All mains services are connected to the property.
Planning
B2/B8 Uses
Viewing
Strictly via sole agent: Taylor Weaver
James Taylor
Director
Tel: 01254 699 030
