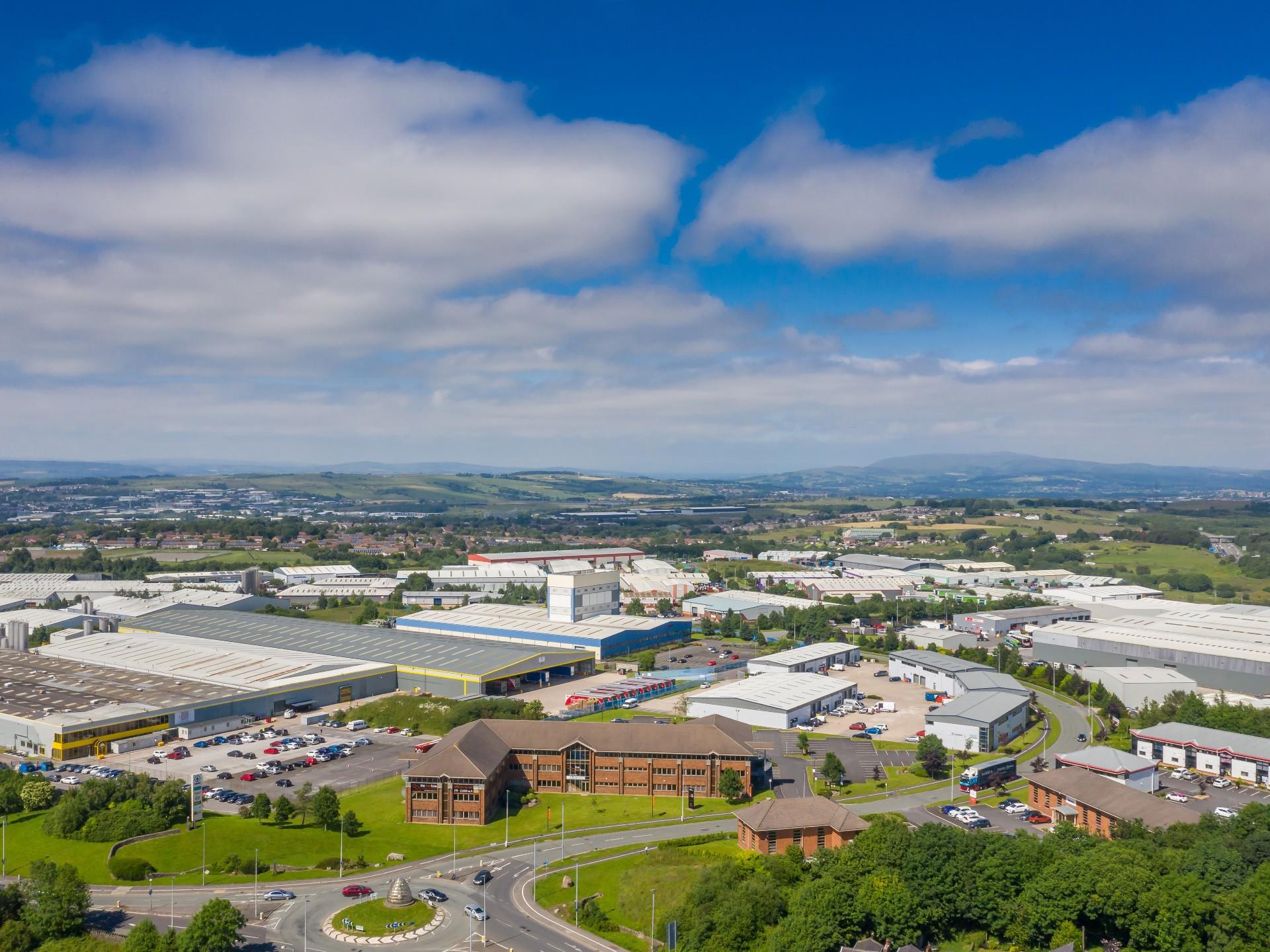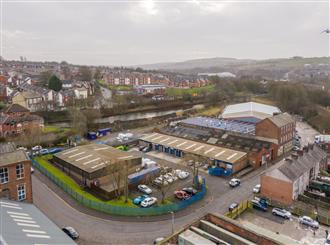- High Quality Last Mile Delivery Industrial Unit
- Modern, good quality specification
- Large secure yard
- Easy access to junction 4 of the M65 motorway
Location
The property is situated to the northern side of Chanters Way, an estate road accessed off Eccleshill Road which connects via Paul Rink way to junction 4 of the M65 motorway, only half a mile away.
This is an established business location with occupiers in the vicinity including canopies UK, Wheelbase Engineering, Bestway Cash and Carry and Vampire Vapes Ltd.
Blackburn with Darwen has a resident population of circa 150,000 people and benefits from excellent road and rail communication.
Description
The property provides a detached cross dock distribution warehouse unit that was built in the early 2000's as a purpose built last mile delivery sorting unit.
The building has been continually occupies since it was built for this use. The specification includes the following:
~ Steel portal frame construction within a pitched insulated metal clad roof incorporating translucent roof panels.
~ Cross dock level loading with 8 roller shutter doors to the front elevation and a further 8 on the rear elevation.
~ Canopies to northern and southern elevations.
~ Fully lit throughout the warehouse
~ Eaves height approximately 6.2 metres to the underside of the haunch.
~ Significant concrete yard area to the rear of the property with 360 degree circulation.
~ Separate parking to the front and rear of the property.
~ Fully secure fenced and gated site.
~ Two-storey office accommodation to include staff canteen and air conditioned offices.
Accommodation
We understand that the property provides the following accommodation:
| Ground Floor Warehouse | 8,258 sq.ft |
| Office | 1,046 sq.ft |
| First Floor Office | 1,046 sq.ft |
| Total | 10,350 sq.ft (961.58 sq. metres) |
The total site area is 1.9 acres providing a low site cover of only 11.13%.
Rental
£90,000 per annum plus VAT
Lease Terms
The property is available by way of a new lease for a minimum period of 10 years on full repairing and insuring terms. The rent will be paid quarterly in advance.
Rating
Based on information contained on the Valuation Office Agency website we have identified the property as having a rateable value of £64,000, with rates payable expected to be in the region of £32,000.
Legal Costs
The ingoing tenant is to be responsible for the landlords reasonable legal costs including any VAT.
VAT
VAT is applicable to figures quoted in these particulars.
Services
It is understood that all mains services are available to the property.
EPC
An EPC is available on request.
Planning
Light industrial, warehouse and industrial uses will be permitted.
Viewing
Strictly via sole agent: Taylor Weaver
Neil Weaver MRICS
Tel: 01254 699 030












