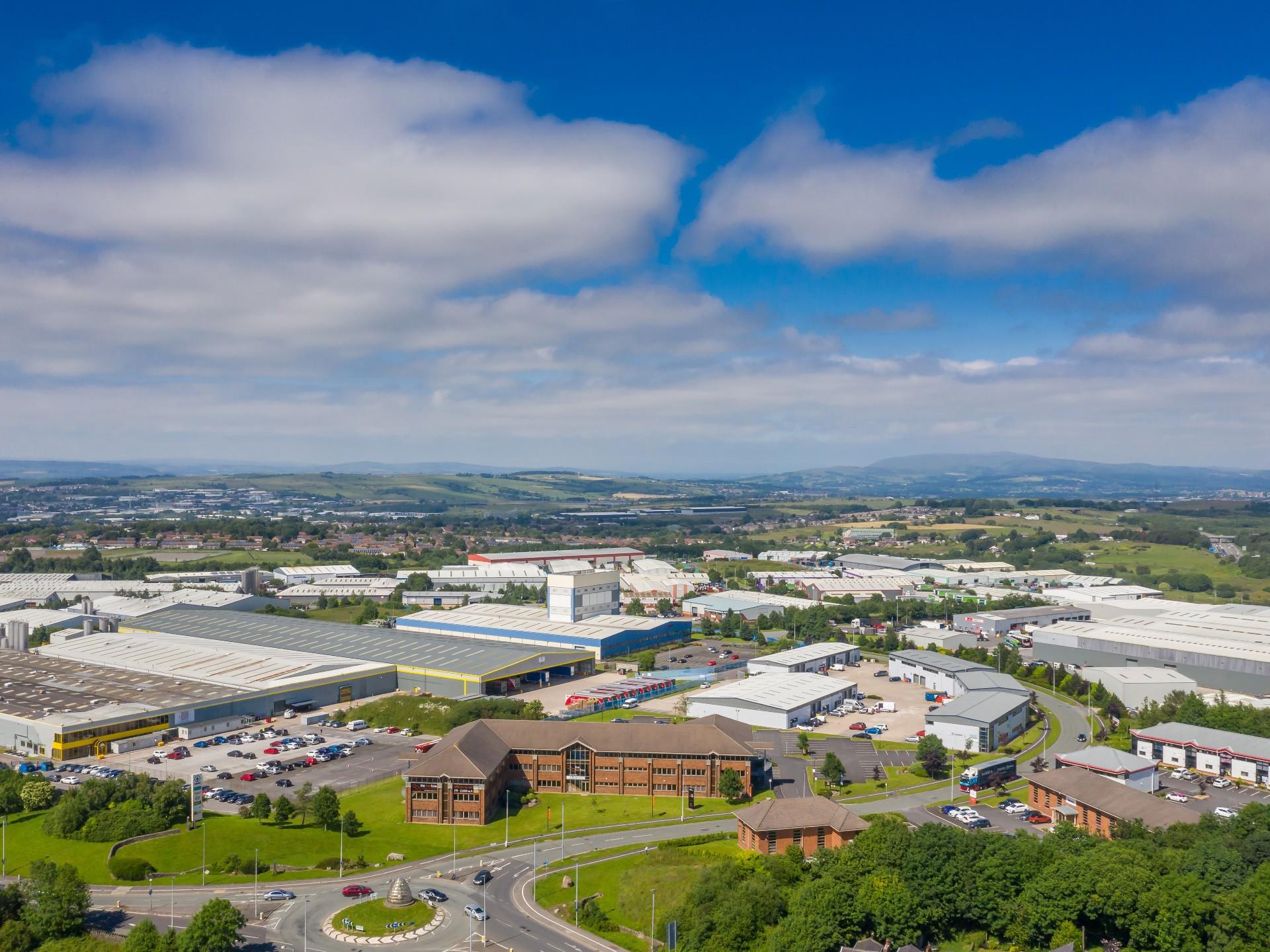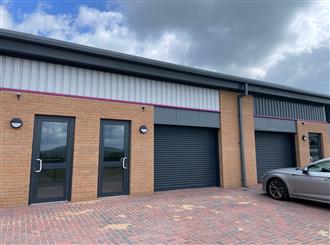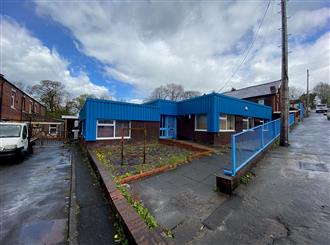- Modern End Terraced Industrial Unit with Offices
- Easy access to the national motorway network
- Large shared yard
Location
The premises are conveniently located just off Greenbank Road which connects to the A6119, Whitebirk Drive, which in turn links to junction 6 of the M65 motorway.
This is an established industrial location with other occupiers in the vicinity including Precision Polymer Engineering, Bliss Distribution Limited, The Range and Lancashire Constabulary.
Description
The property comprises a modern end terraced industrial/warehouse/trade counter unit.
It is of steel portal frame construction with brick built walls to a height of around 2 metres with insulated steel profile cladding above and to the roof, including double skin translucent roof panels.
Access to the unit is provided by a roller shutter door and personnel door to the front.
Internally the property has a solid concrete floor, blockwork inner wall, minimum internal eaves height of around 18 feet and lighting throughout the warehouse.
At the front of the property is a two-storey office providing a mixture of open plan and private office accommodation and there are welfare facilities at the rear of the building.
A mezzanine floor has been constructed to the rear providing additional storage accommodation.
Externally there is a large concrete surface car park shared with other tenants within the development.
Accommodation
We have calculated the gross internal area of the premises to be as follows:
| Ground Floor | Office | 294 sq.ft |
| Warehouse | 1,670 sq.ft | |
| First Floor | Office | 294 sq.ft |
| Total | 2,258 sq.ft |
Rental
£19,500 per annum.
Lease Terms
The property is available by way of a new lease for a minimum period of 5 years.
The lease will be held on full repairing and insuring terms with tenant responsible for the usual occupier costs to include business and water rates, electricity and gas.
Service Charge
A service charge may be levied on occupiers within the development. It is understood that this will be £250 plus VAT
Building Insurance
The landlord to insure the property and charge the premium to the tenant. The premium is £700 plus VAT
Rating
The property has a ratable value of £10,000.
Eligible businesses may be able to claim full business rates relief. Further details on request.
Legal Costs
Each party to be responsible for their own legal costs.
VAT
VAT is applicable to figures quoted in these particulars.
Services
All mains services are available to the property.
The property benefits from three-phase electricity, gas central heating to the offices and gas space heating to the warehouse (not currently connected).
EPC
An EPC is available on request.
Viewing
Strictly via sole agent, Taylor Weaver
Neil Weaver MRICS
Tel: 01254 699 030










